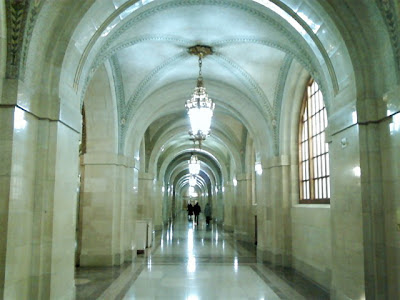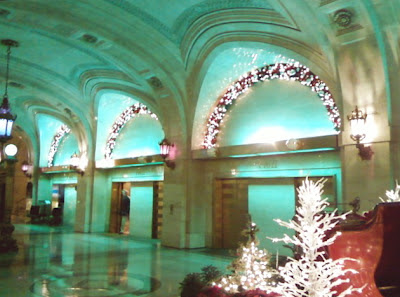By the time we finally got to my folks' house late on the 13th though, the flooding had become serious enough that the city's last intact water pumping station was in such danger of being breached that the urgent call went out on the news for volunteers to sandbag it. Though we'd had a 5-hour drive, we wanted to go out and help, but by the time we had a quick bathroom break before heading for the door, the news announced that they'd already gotten all the sandbaggers they needed. Which was a clear harbinger of the resilience our city would soon show. But at the time it was dark and late and we were 32 blocks from the river so all we could do was go to bed and wait.
The next morning, the footage on the news was devastating. The river had crested at 31.12 feet—19 feet over flood stage—and our entire downtown was drowning, as were 1,300 blocks of the city on either side of the river. Office buildings and banks and stores and my beloved theaters were almost up to the tops of their doors in water. All three bridges that cross May's Island to connect the east and west sides of the city were completely submerged. The Time Check and Czech Village neighborhoods were annihilated, with many houses underwater to their roof lines. The highly elevated I-380 was the only way to get across town, though all of the entrance and exit ramps in the flood zone were submerged. We—like seemingly everyone else in the city—drove slowly along the highway and peered out our windows to survey the devastation as the flood waters rippled mere feet beneath us.
As the water slowly receded, the city reeled over the destruction of homes, the closing of businesses, the undermining of infrastructure ... but never the loss of spirit. The city leaped almost immediately into action to tear down what was unsalvageable, repair what was repairable, clean up what was messy and dangerous, reimagine new life and purpose for what was destroyed, and start to recover and relocate and rebuild ourselves into a newer and better and more thoughtfully redesigned shining city on the river. We now have our vibrant and ever-expanding NewBo district and its neighboring Czech Village restoration, we've literally picked up and moved an entire museum to higher ground, we've creatively and beautifully incorporated new levees and berms into inviting public spaces, we've used the opportunity to upgrade and restore historic buildings, we've turned our once-desolate-after-5:00 downtown into a destination area bustling with restaurants and entertainment (well, before covid hit—but it bounced back as soon as returning was safe) ... and we've salvaged and restored and improved and polished up my beloved Paramount and Iowa (home of Theatre Cedar Rapids) theaters.
The flood was awful and heartwrenching and devastating. Many businesses never recovered. Many homes and families and lives have been forever changed. And our renaissance is perpetually ongoing and far from complete; in the last decade-plus, we've brought to life a towering modern addition to the stately Chicago-school American Building, built an expanding Habitrail of downtown skywalks, converted all the downtown one-way streets into two-way to feel more like friendly streets than impersonal expressways, incorporated towering, visually referential berms into the natural features along the river lowlands, and built many massive, architecturally interesting mixed-use buildings in the vibrantly revitalized Kingston Village neighborhood.
There was one sliver lining linking the 2008 flood that destroyed the center of the city to the 2020 land-hurricane derecho that destroyed enormous amounts of the entire city: The blocks and blocks of still-empty land in what was left of the flood-destroyed Time Check neighborhood became the primary dumping ground for the thousands and thousands of derecho-felled trees that the city slowly hauled away from everyone's property. It was centrally located, it offered a LOT of land and it made a mighty monument to the destruction the city endured. Driving by it was both breathtaking and heartbreaking. But also reassuring in that it provided a useful place for the city to dump the trees it collected and get back out to collect more as efficiently as possible.
Aside from the before-and-after photos of my dad's office, where he thought two levels of concrete blocks would protect his antique roll-top desk from the floodwaters that eventually submerged his entire office past its ceiling, the pictures I'm posting here aren't mine. But they show the depth and breadth of the destruction we all faced and make a great reminder of how amazingly far we have come in the last ten years.
So happy floodiversary, Cedar Rapids! May we keep our recovery and flood-protection development speeding along forevermore. (And don't forget to wish my folks a happy 61st anniversary tomorrow.)

Third Street looking south from First Avenue. You can see the old Theatre Cedar Rapids marquee on the left.
Theatre Cedar Rapids. All the First Avenue storefronts on the left were shut down after the flood, and the space became the awesome new Linge Lounge.

Dad’s office—and beautiful oak roll-top desk—before and after the flood. The desk was unsalvageable, and everything in it got ripped out and carried away by the floodwaters.
Those ghostly lines in the water are the totally submerged bridges that cross May’s Island as they connect the east and west sides of the city.

That’s normally-high-in-the-sky I-380 snaking through downtown with floodwater submerging its ramps and lapping at its floors.

The massive crown-jewel National Czech & Slovak Museum & Library building on the lower right was actually lifted and relocated to higher ground after the flood.

We parked this string of train cars on this essential train bridge before the flood to weigh it down so the floodwaters wouldn’t wash it away.

We parked this string of train cars on this essential train bridge before the flood to weigh it down so the floodwaters wouldn’t wash it away.

Entire neighborhoods. Families’ lives. Wiped out. No words.

The floodwaters floated the Mighty Wurlitzer organ console two stories from the bottom of the Paramount Theater orchestra pit to above the stage, where they dumped it like a dirty carcass.



































